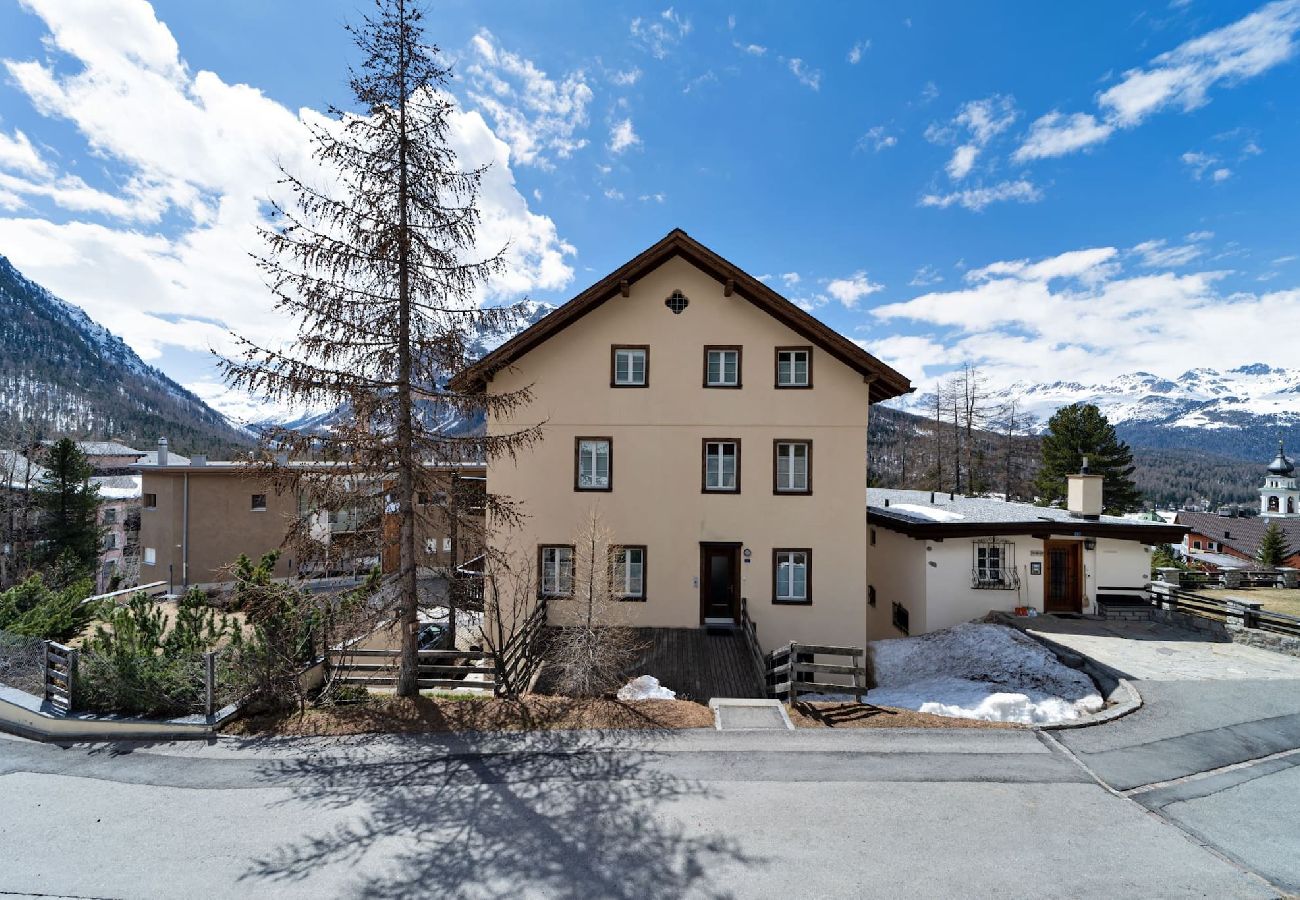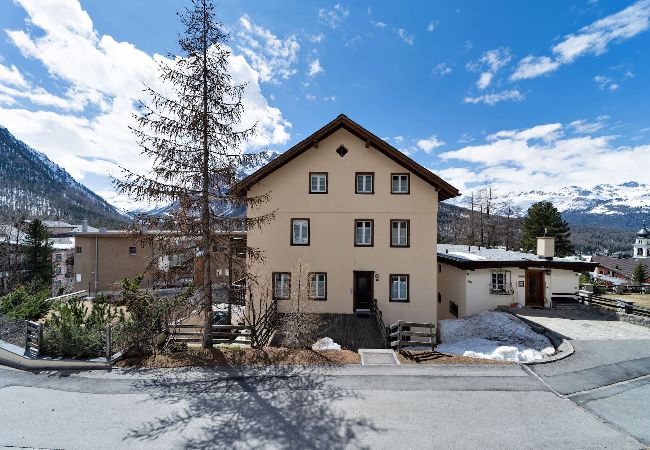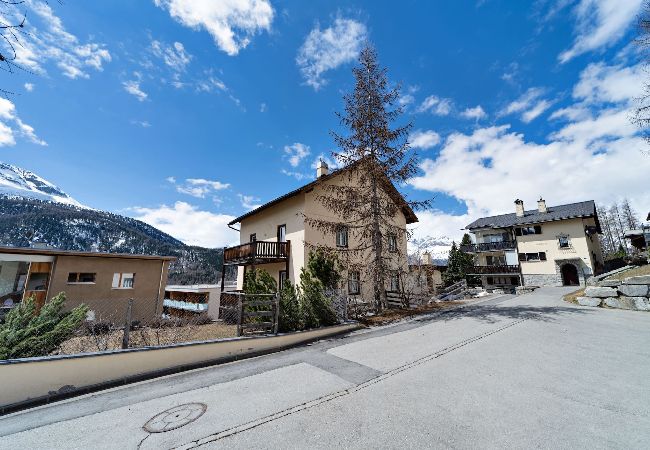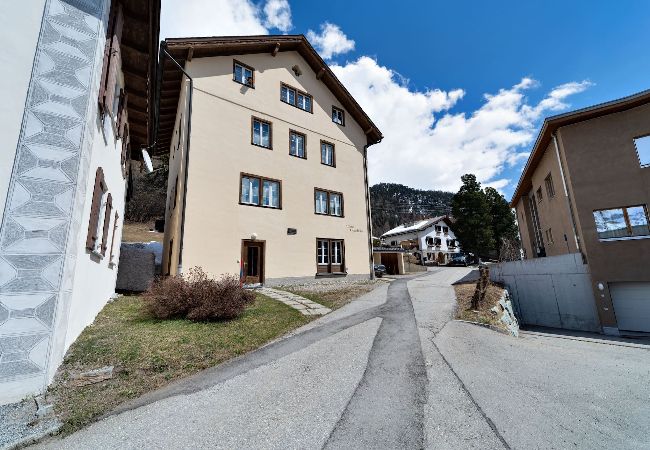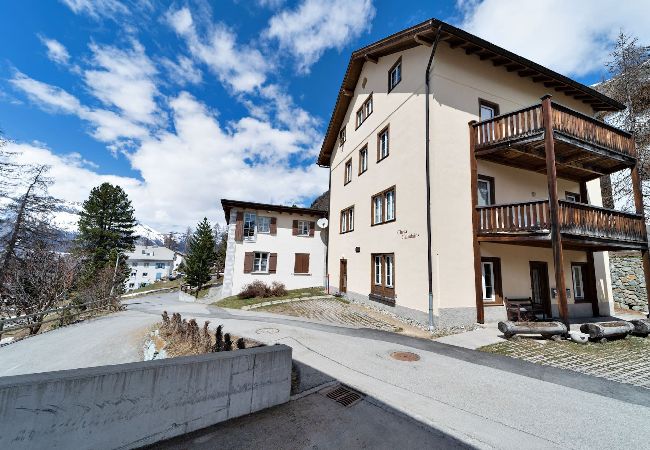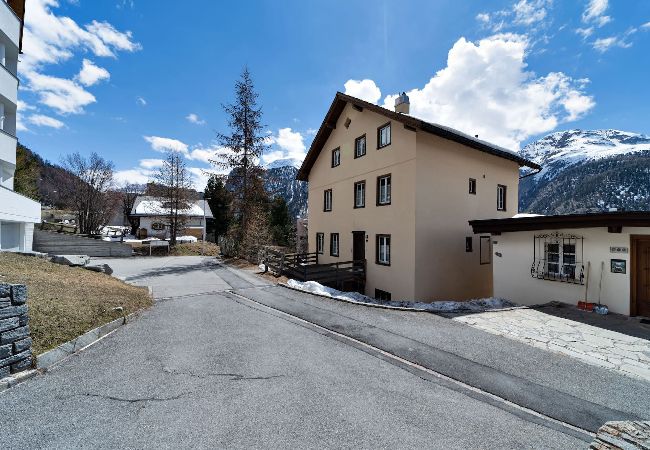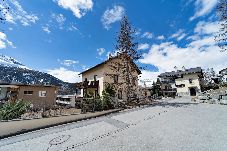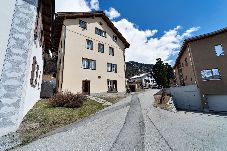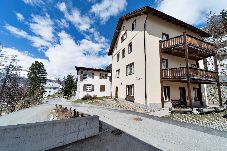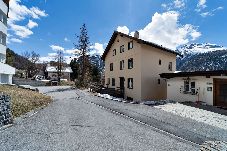- Review 8
- occupants 6
-
4 Single beds
1 Bunk bed
5 - 3 Bedrooms 3
-
1 Bathroom with bathtub
1 Bathroom with shower
2 - 75 m² 75 m²
- Wi-Fi Wi-Fi
Add to favourites
Link copied
Availability and prices
Accommodation
Description
Chesa Giandais is located just above the center of Pontresina just 200 meters from it. In summer the trails start directly from the apartment while in winter the ski slope is easily accessible. The station is 1 km away and the bus stop is 200 meters away. St. Moritz is 7 km away and the Celerina-Marguns ski lifts are 7 km away.
Snow gear is strictly recommended for accessing the house in winter as the access road to the house is very steep.
The 60 square meter apartment is located on the third and last floor of the building which can only be reached via stairs.
There are two bedrooms with two single beds, a bedroom with a bunk bed, a living room, a kitchen and two bathrooms, one with a bathtub and one with a shower cubicle.
The following are available: TV, Wi-Fi, shared laundry, ski storage, a parking space in a private garage (height 220cm - width 280cm - length 540cm).
Snow gear is strictly recommended for accessing the house in winter as the access road to the house is very steep.
The 60 square meter apartment is located on the third and last floor of the building which can only be reached via stairs.
There are two bedrooms with two single beds, a bedroom with a bunk bed, a living room, a kitchen and two bathrooms, one with a bathtub and one with a shower cubicle.
The following are available: TV, Wi-Fi, shared laundry, ski storage, a parking space in a private garage (height 220cm - width 280cm - length 540cm).
Distribution of bedrooms
2 Single beds
2 Single beds
1 Bunk bed
Special features
Internet
Garage
TV
Satellite TV
Independent kitchen (electric)
Refrigerator
Oven
Dishwasher
Dishes/Cutlery
Kitchen utensils
Coffee machine
Kettle
Hob
Bathroom(s)
1 Bathroom with bathtub
1 Bathroom with shower
General
1 TV
Satellite TV
Satellite TV
Languages: English
Washing machine
Internet
Internet
Wi-Fi
Hair dryer
75 m² Property
Central heating
Garage the same building
Essentials
Babysitter recommendations
Clothes drying rack
Wardrobe / closet
Long term stays allowed
Coffee/tea maker
Dining table
Hangers
Kitchen supplies
Hot water
Mandatory or included services
Bed linen: Included
Final Cleaning: CHF 200.00 / booking
Heating: Included
Internet Access: Included
Middle Cleaning: CHF 200.00 / booking
Middle Cleaning: CHF 200.00 / booking
Only applies when the booking more than 14 nights
Garage: Included
Towels: Included
Optional services
Baby high chair: CHF 10.00 / booking
Cot (mattress and sheets not provided): CHF 10.00 / booking
Taxes
Tourist tax: Included in the total price
Tax calculationPlease add the dates of the stay to display the tax conditions
Your schedule
Check-in from 16:00 to 20:00 Every day
Check-outBefore 11:00
Comments
- No smoking
- No pets allowed
- No pets allowed
Booking conditions
Add dates to see cancellation policy
Cancellation policies
In case of cancellation the following charges will apply
From the booking date until 15 days before check-in
0% of the total rent
From 14 days before until check-in
100% of the total rent
No-show
100% of the total prepayment amount
Additional notes
- Tourist tax not included.
Map and distances
Availability calendar
| December - 2025 | ||||||
| Mon | Tue | Wed | Thur | Fri | Sat | Sun |
| 1 | 2 | 3 | 4 | 5 | 6 | 7 |
| 8 | 9 | 10 | 11 | 12 | 13 | 14 |
| 15 | 16 | 17 | 18 | 19 | 20 | 21 |
| 22 | 23 | 24 | 25 | 26 | 27 | 28 |
| 29 | 30 | 31 | ||||
| January - 2026 | ||||||
| Mon | Tue | Wed | Thur | Fri | Sat | Sun |
| 1 | 2 | 3 | 4 | |||
| 5 | 6 | 7 | 8 | 9 | 10 | 11 |
| 12 | 13 | 14 | 15 | 16 | 17 | 18 |
| 19 | 20 | 21 | 22 | 23 | 24 | 25 |
| 26 | 27 | 28 | 29 | 30 | 31 | |
| February - 2026 | ||||||
| Mon | Tue | Wed | Thur | Fri | Sat | Sun |
| 1 | ||||||
| 2 | 3 | 4 | 5 | 6 | 7 | 8 |
| 9 | 10 | 11 | 12 | 13 | 14 | 15 |
| 16 | 17 | 18 | 19 | 20 | 21 | 22 |
| 23 | 24 | 25 | 26 | 27 | 28 | |
| March - 2026 | ||||||
| Mon | Tue | Wed | Thur | Fri | Sat | Sun |
| 1 | ||||||
| 2 | 3 | 4 | 5 | 6 | 7 | 8 |
| 9 | 10 | 11 | 12 | 13 | 14 | 15 |
| 16 | 17 | 18 | 19 | 20 | 21 | 22 |
| 23 | 24 | 25 | 26 | 27 | 28 | 29 |
| 30 | 31 | |||||
| April - 2026 | ||||||
| Mon | Tue | Wed | Thur | Fri | Sat | Sun |
| 1 | 2 | 3 | 4 | 5 | ||
| 6 | 7 | 8 | 9 | 10 | 11 | 12 |
| 13 | 14 | 15 | 16 | 17 | 18 | 19 |
| 20 | 21 | 22 | 23 | 24 | 25 | 26 |
| 27 | 28 | 29 | 30 | |||
| May - 2026 | ||||||
| Mon | Tue | Wed | Thur | Fri | Sat | Sun |
| 1 | 2 | 3 | ||||
| 4 | 5 | 6 | 7 | 8 | 9 | 10 |
| 11 | 12 | 13 | 14 | 15 | 16 | 17 |
| 18 | 19 | 20 | 21 | 22 | 23 | 24 |
| 25 | 26 | 27 | 28 | 29 | 30 | 31 |
Price lists
| DatesPrice per night (TAX included) | |
|---|---|
| 07/12/2025 · 07/12/2025 |
CHF 304 |
| 08/12/2025 · 11/12/2025 |
CHF 259 |
| 12/12/2025 · 13/12/2025 |
CHF 279 |
| 14/12/2025 · 18/12/2025 |
CHF 259 |
| 19/12/2025 · 31/12/2025 |
CHF 638 |
| 01/01/2026 · 05/01/2026 |
CHF 638 |
Special offers
|
10% discount on all bookings
From 05/12/2025 to 07/12/2025
|
10%
discount
|
|
10% discount on all bookings
From 19/12/2025 to 05/01/2026
|
10%
discount
|
|
10% discount on all bookings
From 13/02/2026 to 28/02/2026
|
10%
discount
|
|
10% discount on all bookings
From 03/04/2026 to 05/04/2026
|
10%
discount
|
Similar properties
-
Chesa Roseg is located at the beginning of Pontresina's centre when coming from St. Moritz. Shops are 400 metres away, the station is 1.5 km away, and St. Moritz is 3 km distant. The bus stop is right below the house.
The 140 square metre apartment has three bedrooms, two double rooms and one with a double bed and bunk bed. Spacious living room with sitting and dining area with magnificent view of Val Roseg and Piz Nair. Well-equipped kitchen, two bathrooms. Free Wi-Fi. Two parking spaces in the garage available. Communal laundry room. Communal games room with ping pong and billiards. -
Chesa Raetia in Pontresina is a single family Chalet located in the Muragls area.
It is surrounded by a private garden and there is a parking space in the garage and 3 outdoor parking spaces.
The center of Pontresina and its shops are 1. 5 km away. The paths start directly from the house while the cross-country trails are 150 meters away. The Roseg sports center is 700 meters away. Muragl Station is 1 km away.
The Celerina-Marguns ski lifts are 3. 5 km away, St. Moritz is 6 km away.
On the ground floor basement, garage and laundry.
On the first floor: living room, kitchen, bathroom with shower, bedroom with two single beds and balcony.
On the second floor: three bedrooms with single beds and bathroom with bathtub.

